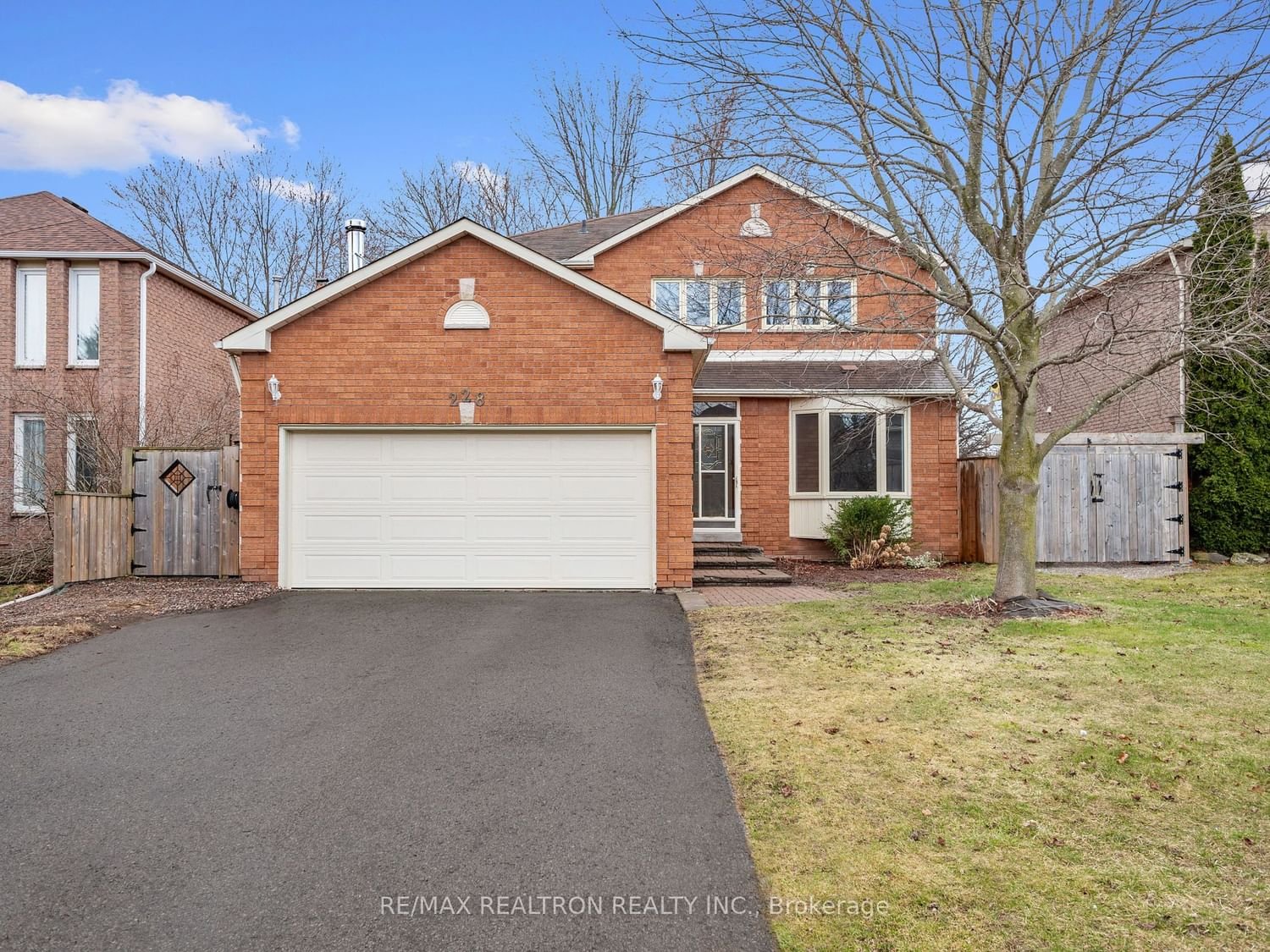$1,215,000
$*,***,***
4+2-Bed
4-Bath
2000-2500 Sq. ft
Listed on 4/3/24
Listed by RE/MAX REALTRON REALTY INC.
The Perfect 4+2 Bedroom Detached Home * All Brick Exterior * Premium Lot W/ Long Driveway & No Sidewalk * Enjoy 3500 Of Living Space * Chefs Kitchen W/ Custom White Cabinets, Neutral Countertops, Double Sink By Window, Newer Appliances, Pantry Wall, & Large Breakfast Area Walk Out To Large Covered Deck W/ Gazebo * Sun Filled Living Room W/ Big Bay Window * Formal Dining Room Perfect For Family Entertainment & Direct Access To Kitchen* Family Room W/ Fireplace & Access To Backyard * Spacious Primary Bedroom Features Dbl Closet & 5 Pc Ensuite & Including A Double Vanity * All Spacious Bedrooms With/ Large Closet & Window * Shared 5 Pc Bathroom W/ Double Vanity On Second Floor * Laundry On Main Floor W/ Direct Access To Garage * Large Finished Basement Features An Open Concept Kitchen W/ Custom Cabinetry, 2 Spacious Bedrooms, Multi-Use Rec Area, 4 Pc Bathroom & Ample Storage * Potential In-Law Suite * Backyard Oasis W/ Private Gazebo, Sundeck & Tranquil Koi Fish Pond * Fully Fenced Yard W/ Gated Access On Both Sides * Prime Location W/ Mins To Shops On Yonge St, GO & Viva Station, Upper Canada Mall, Costco, Hospital, Schools & More! *****
Located On A Very Quiet Street * Family Friendly * Low Maintenance Backyard * 2465 Sqft Above Grade As Per Mpac * Freshly Painted * Newer Kitchen & Laundry Appliances *
To view this property's sale price history please sign in or register
| List Date | List Price | Last Status | Sold Date | Sold Price | Days on Market |
|---|---|---|---|---|---|
| XXX | XXX | XXX | XXX | XXX | XXX |
N8202186
Detached, 2-Storey
2000-2500
16
4+2
4
2
Attached
8
Central Air
Finished
Y
Brick
Forced Air
Y
$5,384.03 (2024)
113.56x49.24 (Feet) - Long Driveway W/ No Sidewalk
